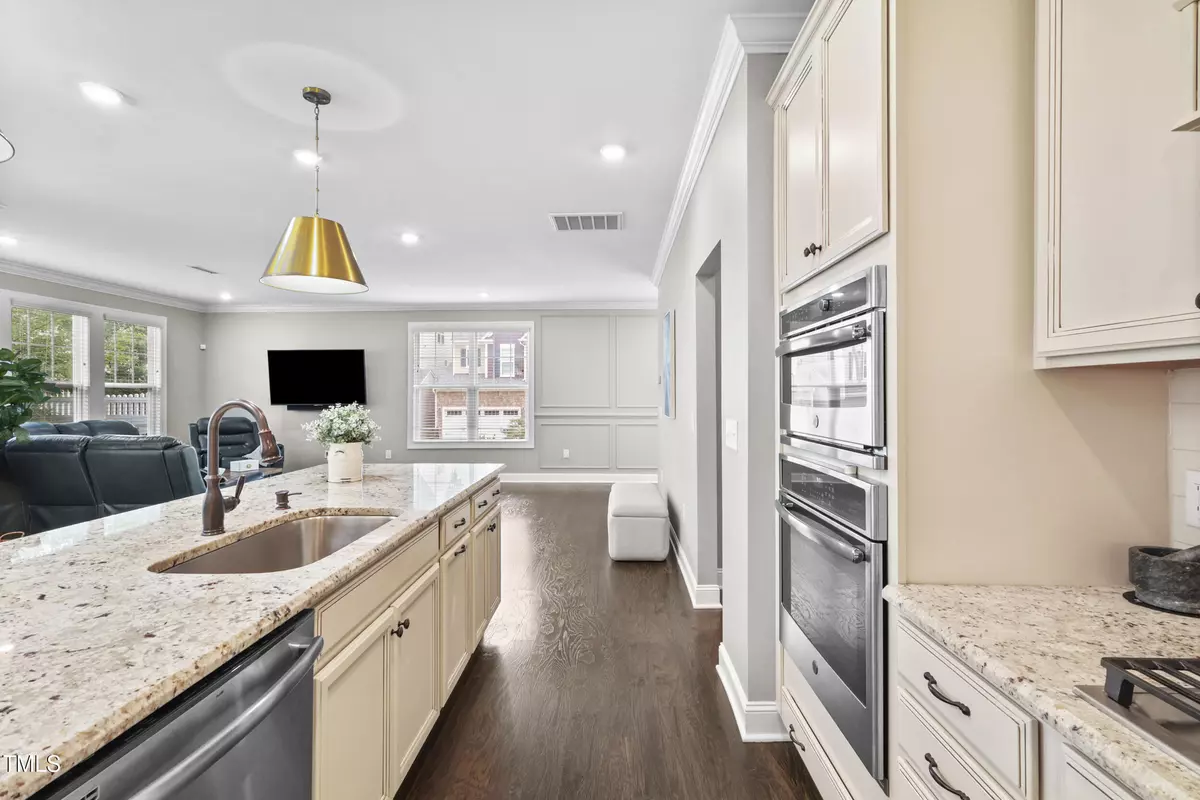Bought with Better Homes & Gardens Real Es
$645,000
$669,000
3.6%For more information regarding the value of a property, please contact us for a free consultation.
4 Beds
4 Baths
3,173 SqFt
SOLD DATE : 10/15/2025
Key Details
Sold Price $645,000
Property Type Townhouse
Sub Type Townhouse
Listing Status Sold
Purchase Type For Sale
Square Footage 3,173 sqft
Price per Sqft $203
Subdivision Middleton
MLS Listing ID 10104473
Sold Date 10/15/25
Style Townhouse
Bedrooms 4
Full Baths 4
HOA Y/N Yes
Abv Grd Liv Area 3,173
Year Built 2018
Annual Tax Amount $5,983
Lot Size 4,791 Sqft
Acres 0.11
Property Sub-Type Townhouse
Source Triangle MLS
Property Description
You need to come experience this rare CARRIAGE-STYLE end-unit townhome—no shared living walls (only a storage shed meets the neighbor). With over 3,100 square feet, 4+ bedrooms, and 4 full baths, there's truly nothing else like it at this price point. From the light-filled, spacious open layout to the a corner lot, this one just lives bigger. The main level has a guest suite, a phenomenal kitchen with a chef's island, and a huge walk-in pantry that's basically a dream. Upstairs you'll find a peaceful primary suite, two more bedrooms, a loft, and then—yes—a third-floor bonus space that's perfect for movie nights, workouts, a fifth bedroom or work-from-home life. Tons of storage, tons of flexibility. All this in a pool community just minutes from parks, shopping, and downtown Apex. Come see why this one stands out!
Location
State NC
County Wake
Community Playground, Pool
Direction use GPS; from Old Jenks Rd, turn onto Holt Rd, Left onto Littlehills Dr
Rooms
Other Rooms • Primary Bedroom: 16.3 x 13.8 (Second)
• Bedroom 2: 13.8 x 10.6 (Second)
• Bedroom 3: 15 x 10.3 (Second)
• Dining Room: 13 x 8 (First)
• Family Room: 23 x 15.3 (First)
• Kitchen: 11.3 x 14.7 (First)
• Other: 11.4 x 5.7 (Third)
Primary Bedroom Level Second
Interior
Interior Features Bathtub/Shower Combination, Ceiling Fan(s), Crown Molding, Double Vanity, Granite Counters, Kitchen Island, Walk-In Closet(s), Walk-In Shower
Heating Central, Forced Air, Natural Gas
Cooling Central Air, Zoned
Flooring Varies
Appliance Dishwasher, Gas Cooktop, Microwave, Range Hood, Refrigerator, Stainless Steel Appliance(s), Oven
Laundry Laundry Room, Sink
Exterior
Exterior Feature Fenced Yard, Rain Gutters
Garage Spaces 2.0
Pool Community
Community Features Playground, Pool
Utilities Available Electricity Connected, Natural Gas Connected, Sewer Connected, Water Connected
View Y/N Yes
Roof Type Shingle
Porch Covered, Patio
Garage Yes
Private Pool No
Building
Lot Description Corner Lot, Landscaped
Faces use GPS; from Old Jenks Rd, turn onto Holt Rd, Left onto Littlehills Dr
Story 3
Foundation Slab
Sewer Public Sewer
Water Public
Architectural Style Transitional
Level or Stories 3
Structure Type Fiber Cement,Stone Veneer
New Construction No
Schools
Elementary Schools Wake - Salem
Middle Schools Wake - Salem
High Schools Wake - Green Hope
Others
HOA Fee Include Maintenance Grounds,Storm Water Maintenance
Senior Community No
Tax ID REID: 0448467 PIN: 0743218358
Special Listing Condition Standard
Read Less Info
Want to know what your home might be worth? Contact us for a FREE valuation!

Our team is ready to help you sell your home for the highest possible price ASAP

GET MORE INFORMATION


