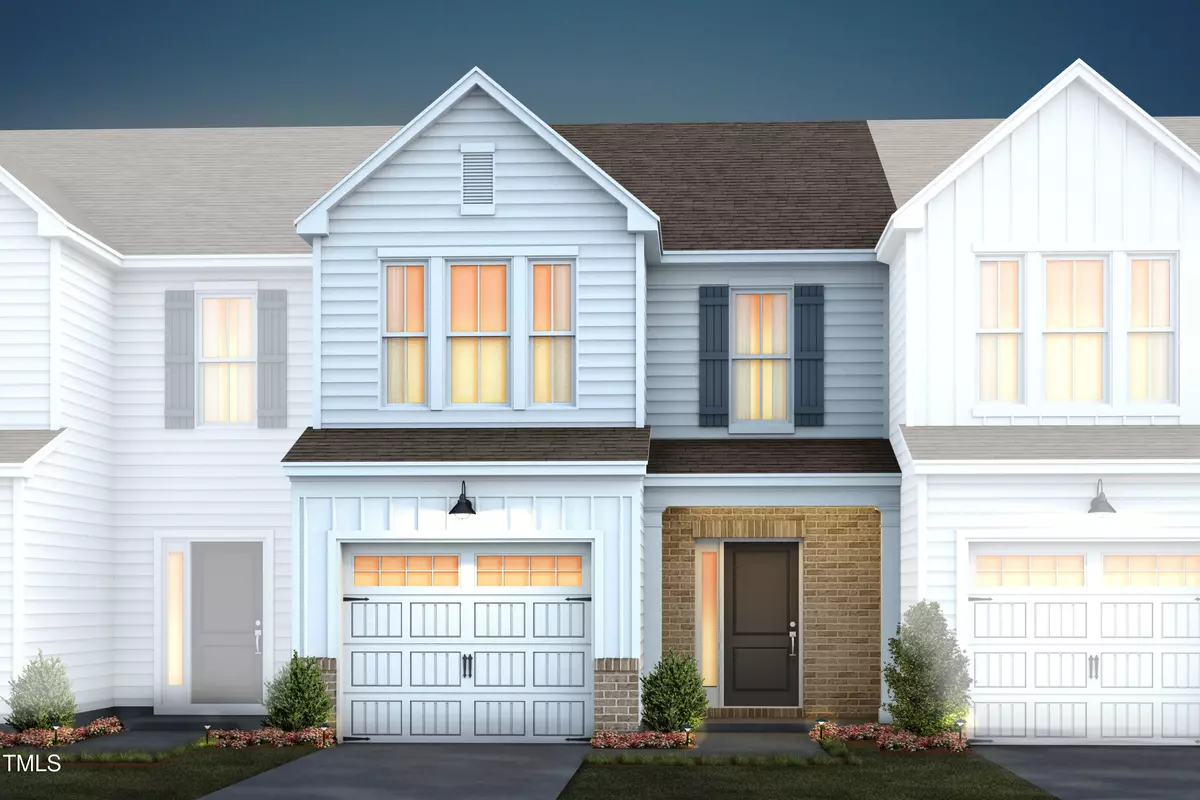Bought with EXP Realty LLC
$315,260
$349,990
9.9%For more information regarding the value of a property, please contact us for a free consultation.
3 Beds
3 Baths
1,558 SqFt
SOLD DATE : 10/13/2025
Key Details
Sold Price $315,260
Property Type Townhouse
Sub Type Townhouse
Listing Status Sold
Purchase Type For Sale
Square Footage 1,558 sqft
Price per Sqft $202
Subdivision Exchange At 401
MLS Listing ID 10070591
Sold Date 10/13/25
Style Site Built
Bedrooms 3
Full Baths 2
Half Baths 1
HOA Y/N Yes
Abv Grd Liv Area 1,558
Year Built 2025
Annual Tax Amount $1
Lot Size 2,178 Sqft
Acres 0.05
Property Sub-Type Townhouse
Source Triangle MLS
Property Description
New Community in Raleigh! Perfect location with direct access to downtown Raleigh, FV, Garner, I40 and the new 540. Amenities include clubhouse, fitness center, pool, dog park and more. The Hemingway plan is 1 car townhome, open concept with large owner's suite. Modern design selections include EVP floors, Upgraded cabinets, and granite countertops. Home will be ready in October!
Location
State NC
County Wake
Community Clubhouse, Fitness Center, Park, Pool, Sidewalks, Street Lights
Direction From I40 take exit 298A for US-401 South towards Garner. Turn right on to South Saunders St/US-401 South. Keep right to continue on US-401 S for 5.4 miles and community will be on your left.
Rooms
Other Rooms • Primary Bedroom: 15 x 13 (Second)
• Bedroom 2: 10 x 11 (Second)
• Bedroom 3: 10.8 x 11.11 (Second)
• Dining Room: 9.1 x 11.11 (Main)
• Family Room: 17.8 x 12.3 (Main)
Primary Bedroom Level Second
Interior
Interior Features Entrance Foyer, Granite Counters, High Ceilings, High Speed Internet, Low Flow Plumbing Fixtures, Open Floorplan, Pantry, Quartz Counters, Smart Thermostat, Smooth Ceilings, Tile Counters, Walk-In Closet(s), Walk-In Shower, Wired for Data
Heating Natural Gas, Zoned
Cooling Zoned
Flooring Carpet, Vinyl, Tile
Fireplace No
Appliance Dishwasher, Disposal, Gas Water Heater, Microwave, Plumbed For Ice Maker, Stainless Steel Appliance(s)
Exterior
Garage Spaces 1.0
Community Features Clubhouse, Fitness Center, Park, Pool, Sidewalks, Street Lights
View Y/N Yes
Roof Type Shingle
Porch Patio
Garage Yes
Private Pool No
Building
Faces From I40 take exit 298A for US-401 South towards Garner. Turn right on to South Saunders St/US-401 South. Keep right to continue on US-401 S for 5.4 miles and community will be on your left.
Story 2
Foundation Slab
Sewer Public Sewer
Water Public
Architectural Style Transitional
Level or Stories 2
Structure Type Brick,Fiber Cement
New Construction Yes
Schools
Elementary Schools Wake - Smith
Middle Schools Wake - North Garner
High Schools Wake - Middle Creek
Others
HOA Fee Include Cable TV,Internet,Maintenance Grounds
Senior Community No
Special Listing Condition Standard
Read Less Info
Want to know what your home might be worth? Contact us for a FREE valuation!

Our team is ready to help you sell your home for the highest possible price ASAP

GET MORE INFORMATION


